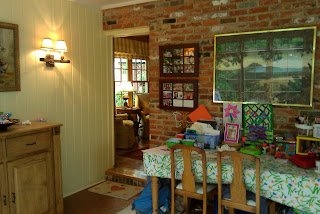In April 2010, I started working with a wonderful family to help them decorate the sunroom in their charming brick, cedar shake-roofed home in south Charlotte. They had lived in the house for over 13 years, with several renovations already under their belt. The husband told me that one of the reasons they bought the house was because of the beautiful sunroom on the side of the home which opened up onto a secluded, shaded patio. He wanted to make that room into a multi-functional room where they could entertain, hang out and watch TV, and have family meals.
So finally, after a year we have completed the room! I thought i would share some before and after pictures. First the before:
It's hard to tell from the pictures, but the sofa was faded, the chair and ottoman were threadbare, and the room was filled with the kids art supplies and DVDs. We cleared out the room, painted the planked walls and exposed brick wall, added some new sisal wall-to-wall carpeting, and some new furniture, and Voila....the AFTER:
We customized a new sectional sofa that fit exactly into the space below the windows. The drapes added so much height to the room, and really made it feel more comfortable.
The one thing in the room that I am most excited about (and waited the longest for!) is the banquette I designed for the eating area. I wanted a piece that did not block the beautiful windows and the view to the patio, but I also wanted an interesting piece that would be attractive from the adjacent den.
Here it is, in the completed room:
It's a very unique piece, and I am so pleased with the construction. We used a soft woven linen-look fabric that had some beige, cream, and blue-green yarns, that ties in with the drapes but overall appears to be a soft neutral color. The base is finished with a dark mahogany stain, and the seat back is accented with antique nailhead trim. Both the furniture manufacturer and the movers mentioned they had never seen any thing like it.
I guess good things come to those who wait!




























